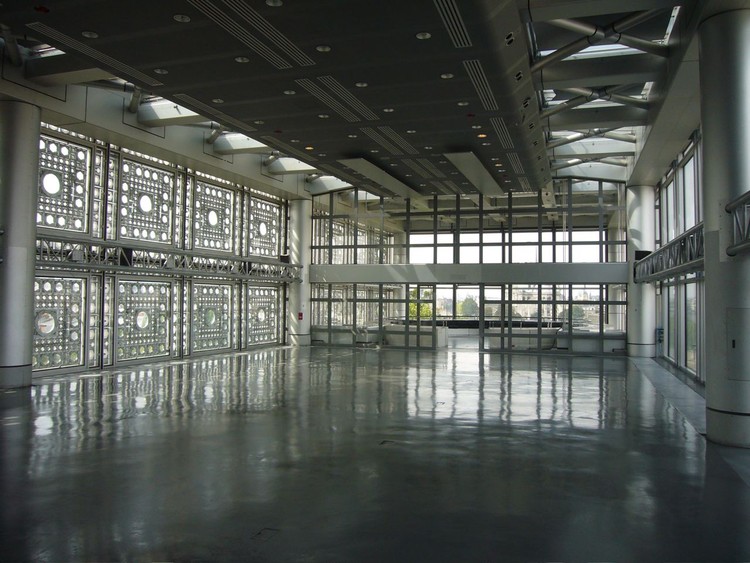
-
Architects: Ateliers Jean Nouvel, architecturestudio: Jean Nouvel, Architecture-Studio, Pierre Soria and Gilbert Lezenes
- Year: 1987
-
Manufacturers: Goppion
Text description provided by the architects. In the early eighties Jean Nouvel in conjunction with Architecture-Studio won the competition to design what would become the Institut du Monde Arabe. It was conceived during the Grands Projets, a major development initiative headed by the French government.

The IMA was produced through collaboration with the countries of the Arab League and the French government. Upon its completion in 1987, it quickly became a popular destination for the local populace as well as tourists.
One of the main reasons behind the construction of this institute was to create a destination devoted to the relationship of the Arab culture with France. Located at the threshold of the historical peripheries of Paris along the River Seine, it responds to its immediate context both in plan and elevation. In plan it follows the curvature of the road, whose form is dictated by the river. Its 2 main volumes encompass an inner courtyard with the north mass rising 9 stories and the southern portion rising to 11 stories.

A paved plaza provides an element of separation from the adjacent Universite de Jussieu and the main volume of the building. Further enhancing the outdoors spaces is the paving that mimics the patterning of the façade. Recessed ground lights complement the light play that emanates from the interior of the structure at night. The interior spaces house numerous typologies including a restaurant, museum, library, offices, and auditorium. A multi storey glass atrium is wrapped with a steel staircase featuring exposed elevator lifts on the interior. The library and northern portion of the 4th floor feature increased floor to ceiling heights as well as incorporating numerous terraces and a mezzanine.

Typical of Jean Nouvel’s work is his attention to façade detailing, and this design is no exception. A main feature and innovative element of the IMA is the advanced responsive metallic brise soleil on the south façade. Nouvel’s proposal for this system was well received for its originality and its reinforcement of an archetypal element of Arabic architecture – the mashrabiyya. He drew inspiration from the traditional lattice work that has been used for centuries in the Middle East to protect the occupants from the sun and provide privacy.

The system incorporates several hundred light sensitive diaphragms that regulate the amount of light that is allowed to enter the building. During the various phases of the lens, a shifting geometric pattern is formed and showcased as both light and void. Squares, circles, and octagonal shapes are produced in a fluid motion as light is modulated in parallel. Interior spaces are dramatically modified, along with the exterior appearance.

While these ocular devices create an incredible aesthetic, they are functional from an environmental controls standpoint as well. Solar gain is easily mitigated by closing or reducing the aperture sizes.

Nouvel was able to synthesize traditional Arabic architectural elements into a modern design that is evocative of the architecture of the Middle East. His use of light as a building block and modifier of space creates a deeper sense of place and enhances the overall experience. It continues to serve as a great beacon and location for the interaction of Arab culture.

As affirmation to the quality of the design, it won the Aga Khan Award for Architecture in 1989, and the Equirre d’Argent for French architecture in 1987.













